Badger State Lofts - Apartment Living in Sheboygan, WI
About
Office Hours
Monday through Friday: 9:00 AM to 5:00 PM. Saturday and Sunday: By Appointment Only.
Welcome to Badger State Lofts, an apartment community in Sheboygan, Wisconsin. Badger State Lofts features a variety of unique configurations and loft-style apartment homes, and offers many floor plan options with one, two, three, and four-bedroom units. Our residents have access to a range of community amenities, including a a large clubhouse with a pool table and community kitchen, fitness center, business center, and covered and garage parking options available.
Residents can take advantage of the second-to-none community amenities. We strive to make you feel at home the moment you arrive. Some of our community amenities include on-call and on-site maintenance, a clubhouse, a laundry facility, and assigned parking. Call to make an appointment today and see why Badger State Lofts apartments in Sheboygan, WI is the perfect home for you.
Located within walking distance to the Sheboygan River and with South Side Municipal Beach just a few minutes away, our community offers an attractive combination of convenience and quality in a modern living environment. Badger State Lofts provides ease of access to Interstate 43, for less stressful commuting patterns.
This community has been designed with your comfort in mind. Each unit features stunning hardwood floors, some paid utilities, extra storage, and an all-electric kitchen with a dishwasher, microwave, pantry, and refrigerator. We are a pet-friendly community.
Give us a call today and see why Badger State Lofts is a great place to call home.
*Income limits established on an annual basis. Income limits and rents may vary based on federal guidelines. Please call the leasing office or submit an inquiry to see if your income qualifies!
Floor Plans
1 Bedroom Floor Plan
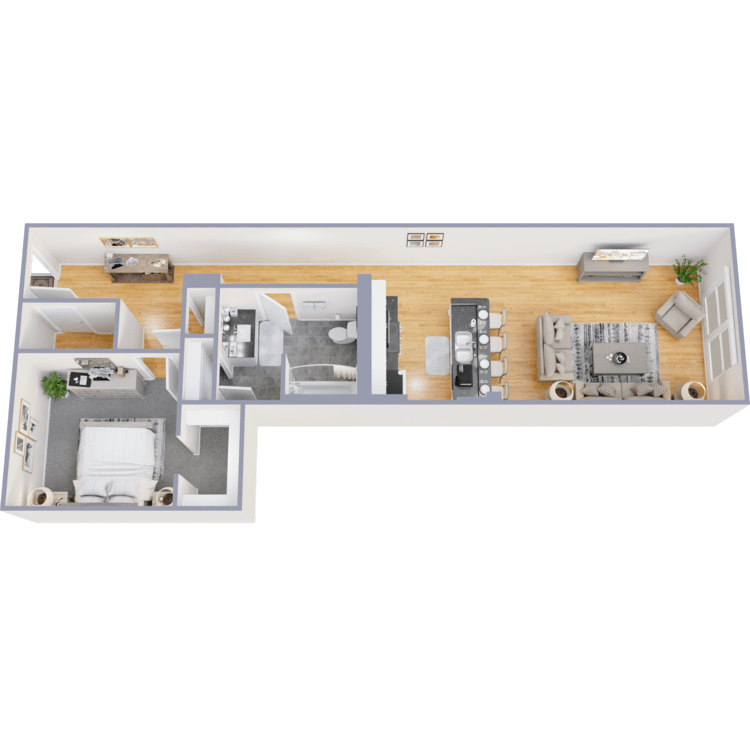
1x1
Details
- Beds: 1 Bedroom
- Baths: 1
- Square Feet: 689-1033
- Rent: $765
- Deposit: Call for details.
Floor Plan Amenities
- All-electric Kitchen
- Cable Ready
- Ceiling Fans
- Central Air and Heating
- Covered Parking
- Disability Access
- Dishwasher
- Extra Storage
- Garage
- Hardwood Floors
- Loft
- Microwave
- Mini Blinds
- Refrigerator
- Satellite Ready
- Some Paid Utilities
- Views Available *
- Walk-in Closets
* In Select Apartment Homes
2 Bedroom Floor Plan
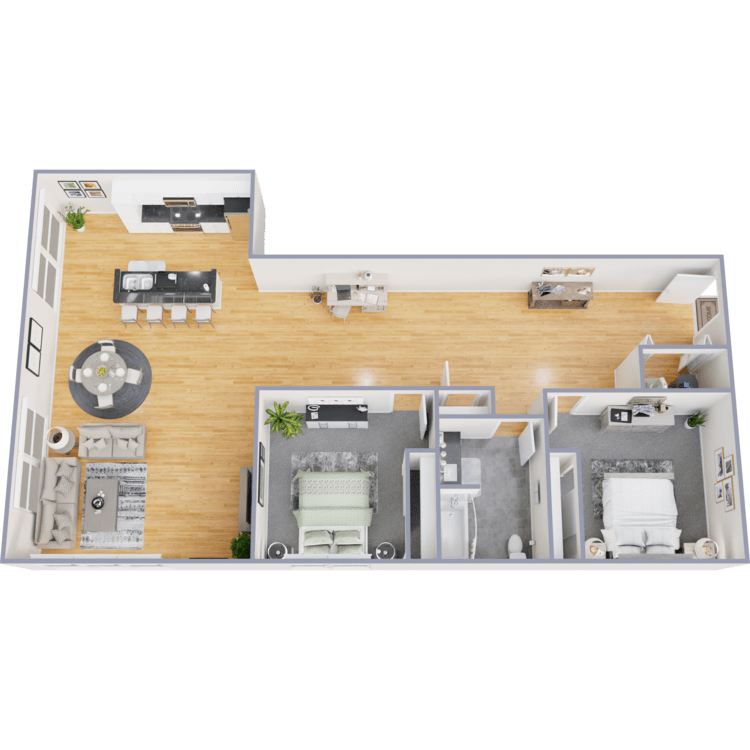
2x1
Details
- Beds: 2 Bedrooms
- Baths: 1
- Square Feet: 873-1349
- Rent: $919
- Deposit: Call for details.
Floor Plan Amenities
- All-electric Kitchen
- Cable Ready
- Ceiling Fans
- Central Air and Heating
- Covered Parking
- Disability Access
- Dishwasher
- Extra Storage
- Garage
- Hardwood Floors
- Loft
- Microwave
- Mini Blinds
- Refrigerator
- Satellite Ready
- Some Paid Utilities
- Views Available *
- Walk-in Closets
* In Select Apartment Homes
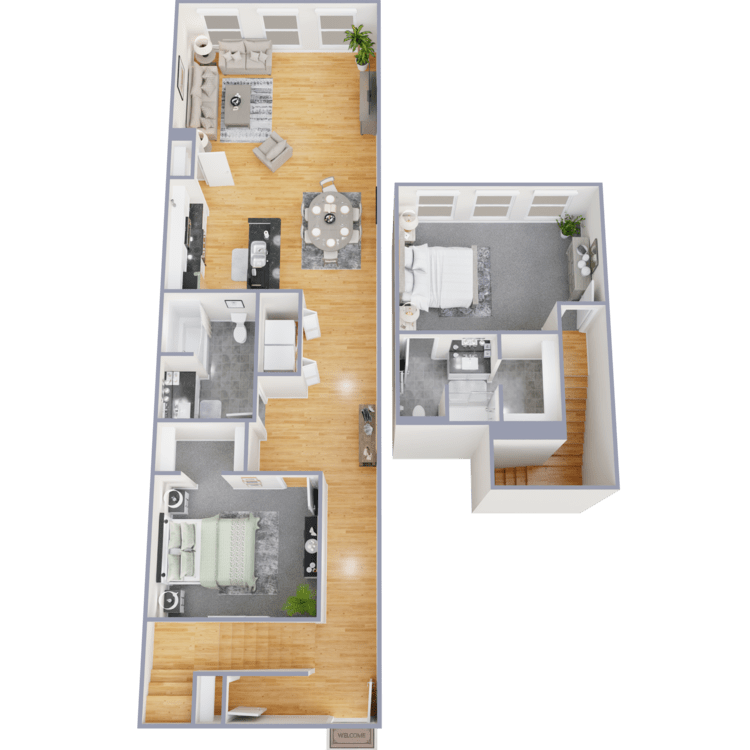
2x2
Details
- Beds: 2 Bedrooms
- Baths: 2
- Square Feet: 1082
- Rent: $919
- Deposit: Call for details.
Floor Plan Amenities
- All-electric Kitchen
- Cable Ready
- Ceiling Fans
- Central Air and Heating
- Covered Parking
- Disability Access
- Dishwasher
- Extra Storage
- Garage
- Hardwood Floors
- Loft
- Microwave
- Mini Blinds
- Refrigerator
- Satellite Ready
- Some Paid Utilities
- Views Available *
- Walk-in Closets
* In Select Apartment Homes
3 Bedroom Floor Plan
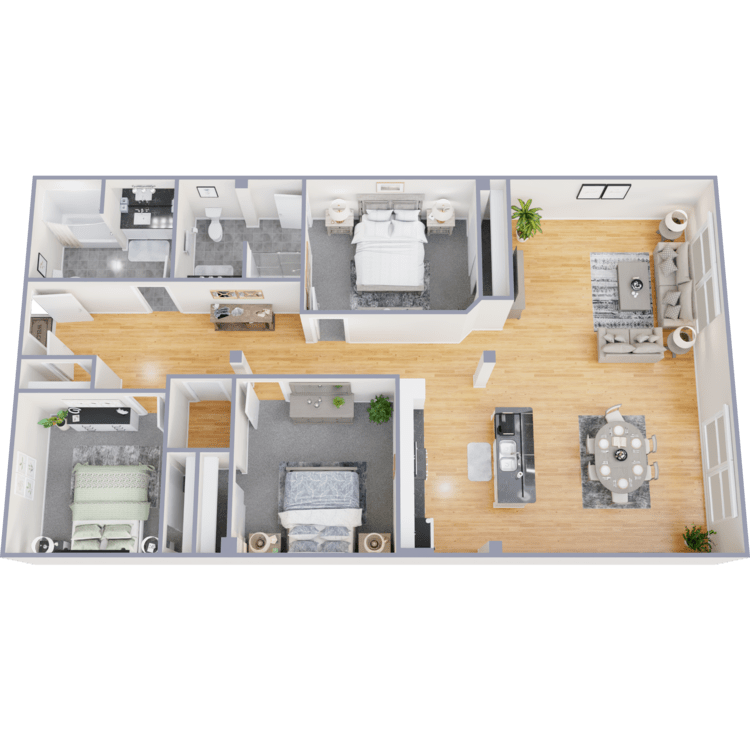
3x2
Details
- Beds: 3 Bedrooms
- Baths: 2
- Square Feet: 1327-1634
- Rent: $1529
- Deposit: Call for details.
Floor Plan Amenities
- All-electric Kitchen
- Cable Ready
- Ceiling Fans
- Central Air and Heating
- Covered Parking
- Disability Access
- Dishwasher
- Extra Storage
- Garage
- Hardwood Floors
- Loft
- Microwave
- Mini Blinds
- Refrigerator
- Satellite Ready
- Some Paid Utilities
- Views Available *
- Walk-in Closets
* In Select Apartment Homes
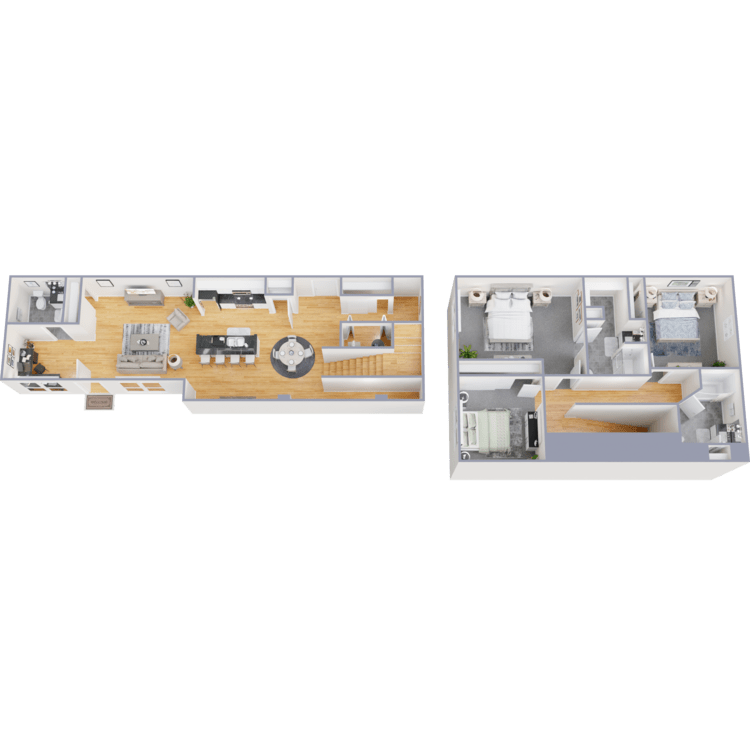
3x2.5
Details
- Beds: 3 Bedrooms
- Baths: 2.5
- Square Feet: 1829
- Rent: $1529
- Deposit: Call for details.
Floor Plan Amenities
- All-electric Kitchen
- Cable Ready
- Ceiling Fans
- Central Air and Heating
- Covered Parking
- Disability Access
- Dishwasher
- Extra Storage
- Garage
- Hardwood Floors
- Loft
- Microwave
- Mini Blinds
- Refrigerator
- Satellite Ready
- Some Paid Utilities
- Views Available *
- Walk-in Closets
* In Select Apartment Homes
4 Bedroom Floor Plan
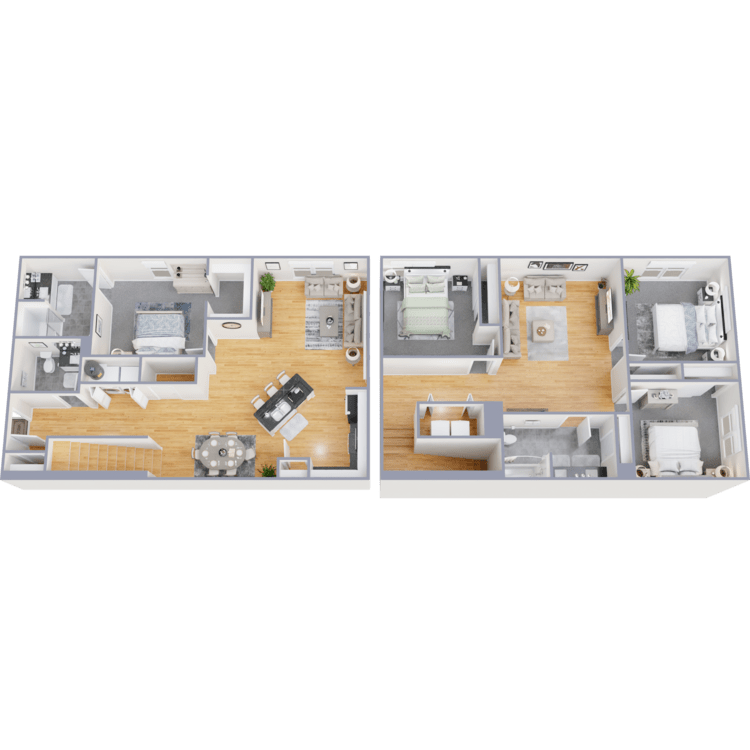
4x2.5
Details
- Beds: 4 Bedrooms
- Baths: 2.5
- Square Feet: 2132
- Rent: $1439
- Deposit: Call for details.
Floor Plan Amenities
- All-electric Kitchen
- Cable Ready
- Ceiling Fans
- Central Air and Heating
- Covered Parking
- Disability Access
- Dishwasher
- Extra Storage
- Garage
- Hardwood Floors
- Loft
- Microwave
- Mini Blinds
- Refrigerator
- Satellite Ready
- Some Paid Utilities
- Views Available *
- Walk-in Closets
* In Select Apartment Homes
Show Unit Location
Select a floor plan or bedroom count to view those units on the overhead view on the site map. If you need assistance finding a unit in a specific location please call us at (866) 950-5422 TTY: 711.
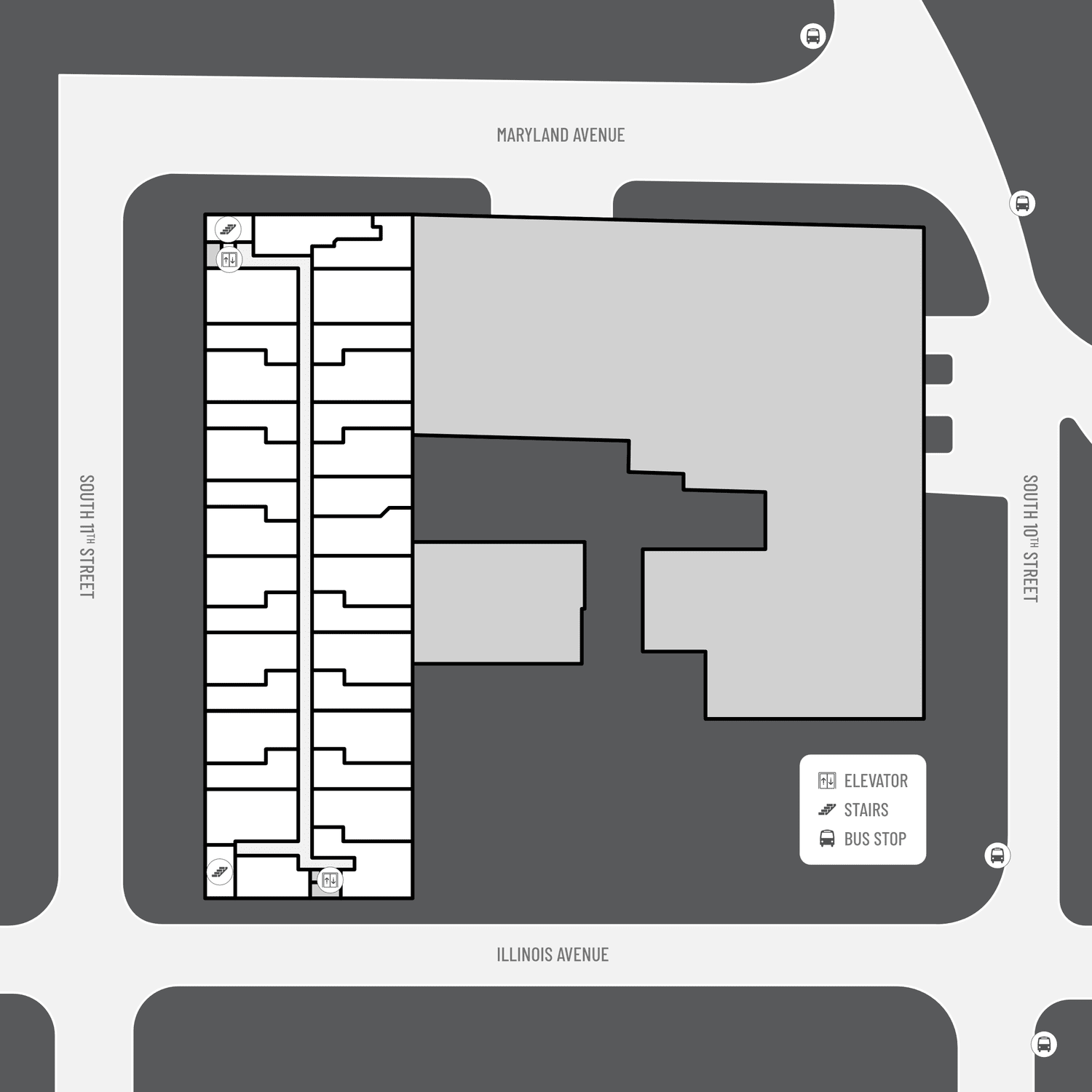

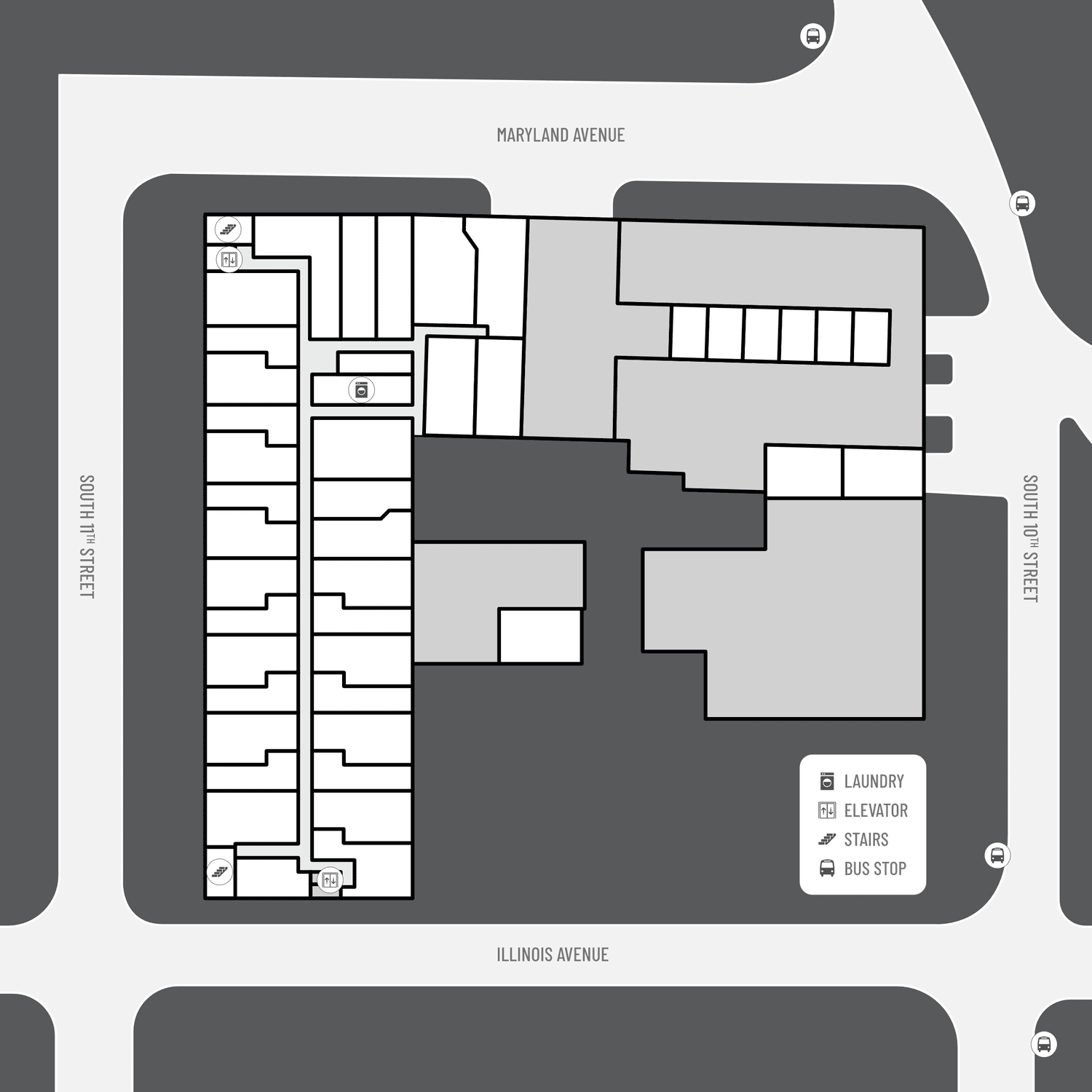
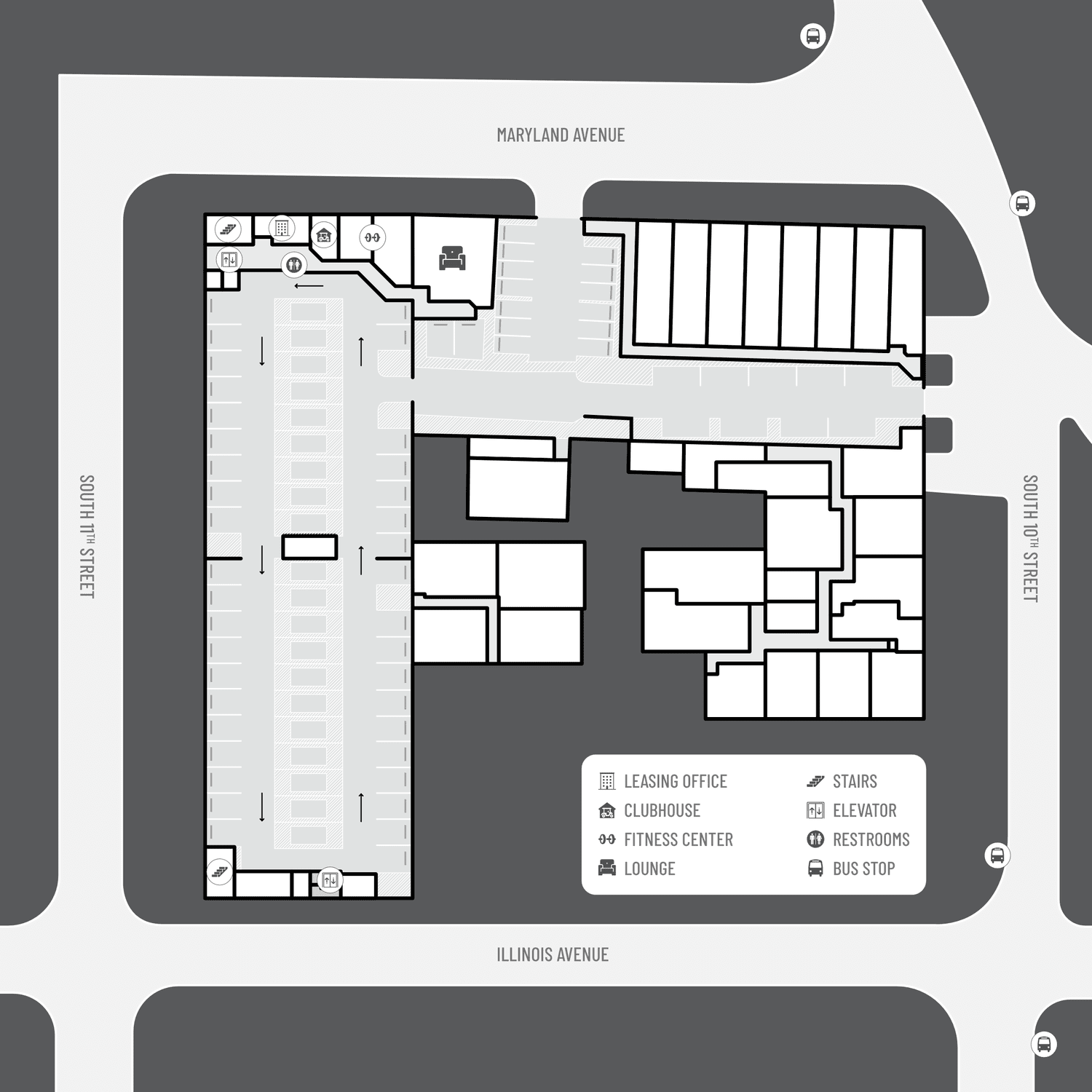
Amenities
Explore what your community has to offer
Community Amenities
- $50 Per Month Parking
- Access to Public Transportation
- Assigned Parking
- Beautiful Landscaping
- Business Center
- Clubhouse
- Covered Parking
- Disability Access
- Easy Access to Freeways
- Easy Access to Shopping
- Elevator
- Garage
- Laundry Facility
- On-call Maintenance
- On-site Maintenance
- Public Parks Nearby
- Section 42 Welcome
- Section 8 Welcome
Apartment Features
- All-electric Kitchen
- Cable Ready
- Ceiling Fans
- Central Air and Heating
- Covered Parking
- Disability Access
- Dishwasher
- Extra Storage
- Garage
- Hardwood Floors
- Loft
- Microwave
- Mini Blinds
- Refrigerator
- Satellite Ready
- Some Paid Utilities
- Views Available
- Walk-in Closets
Pet Policy
Please Call For Details.
Photos
Amenities
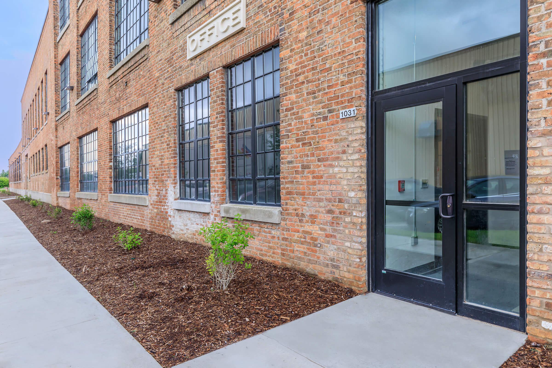
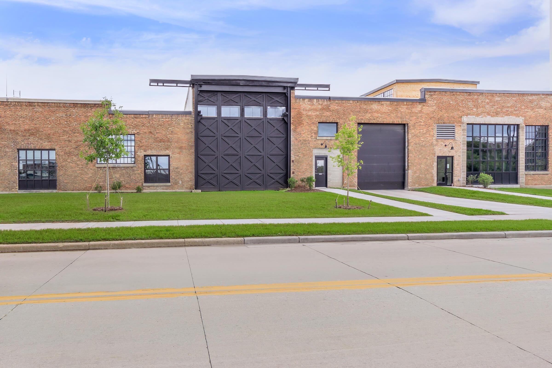
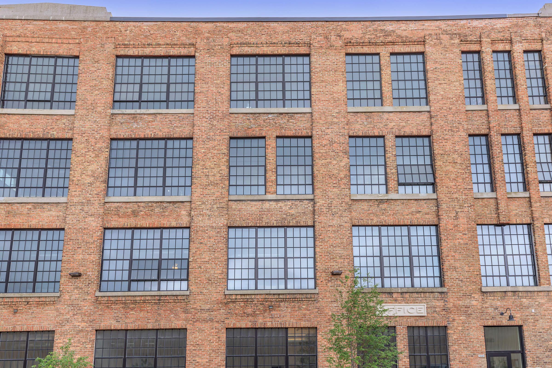
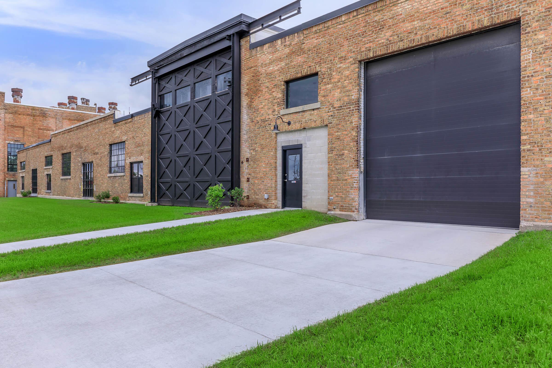
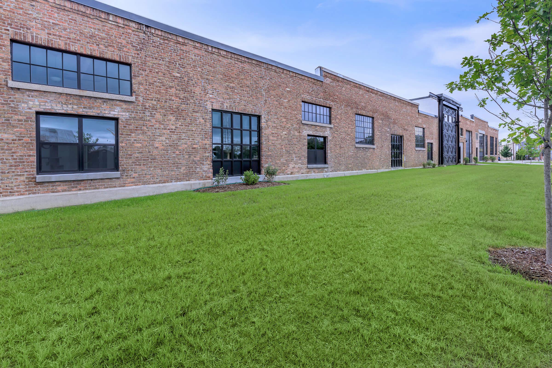
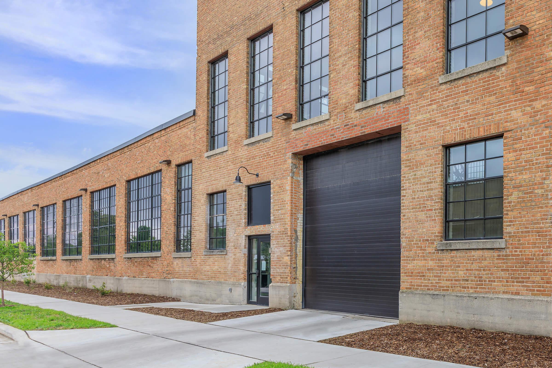
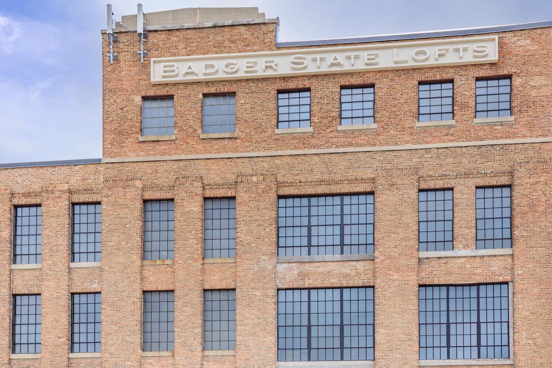
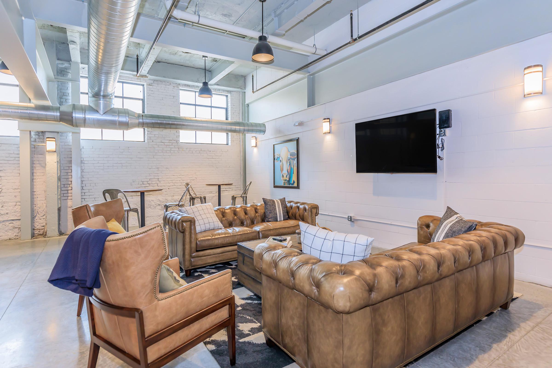
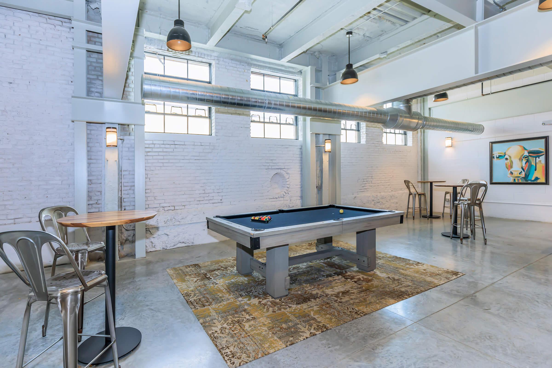
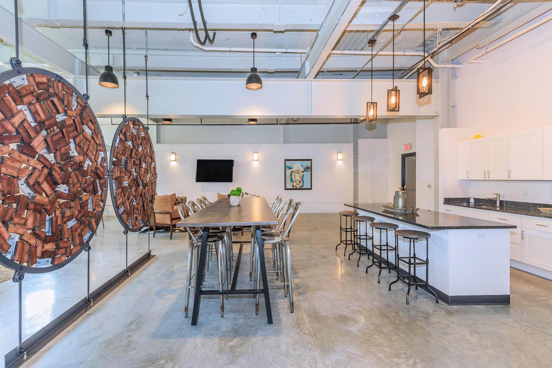
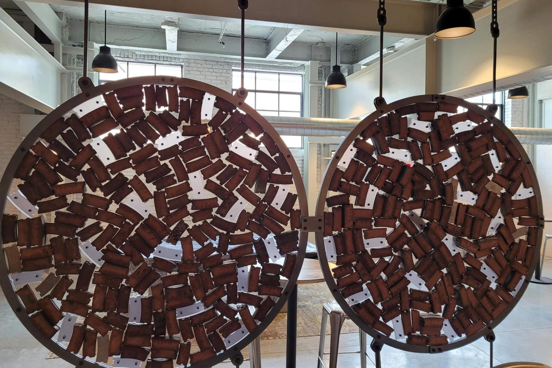
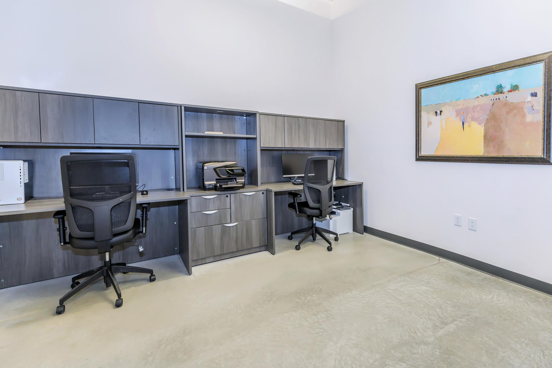
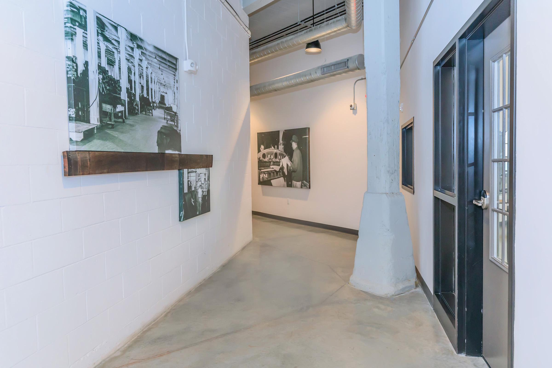
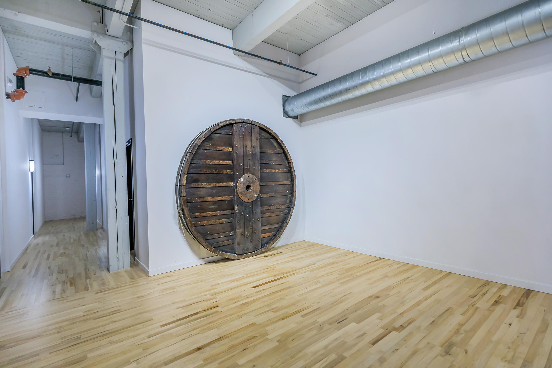
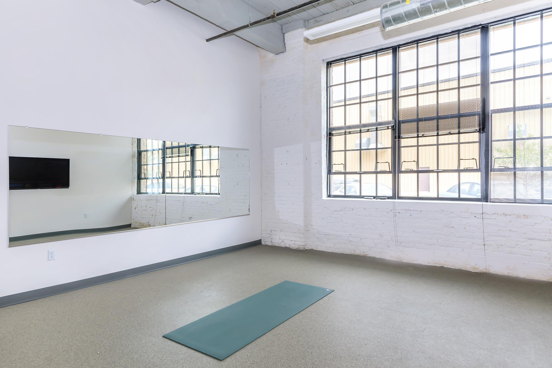
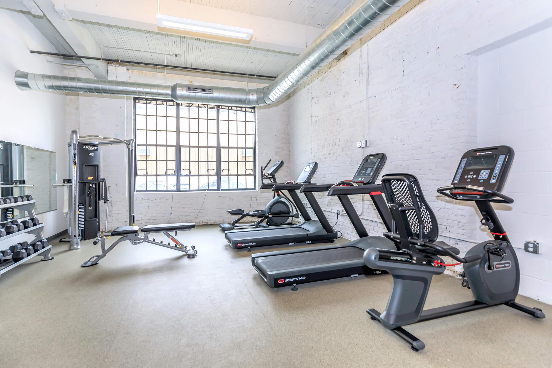
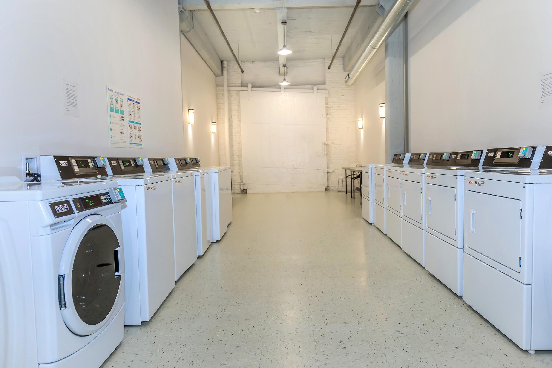
Interiors
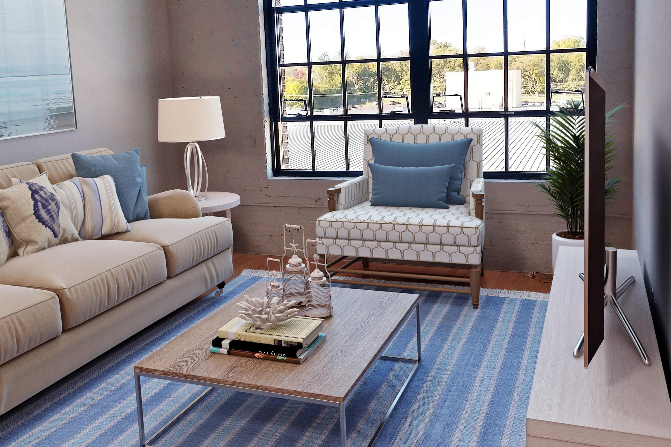
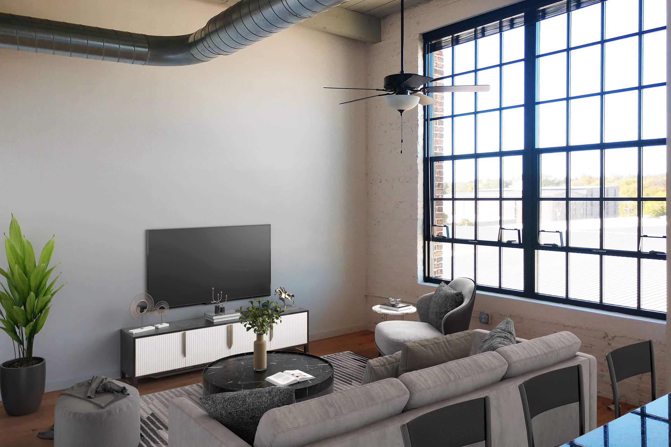
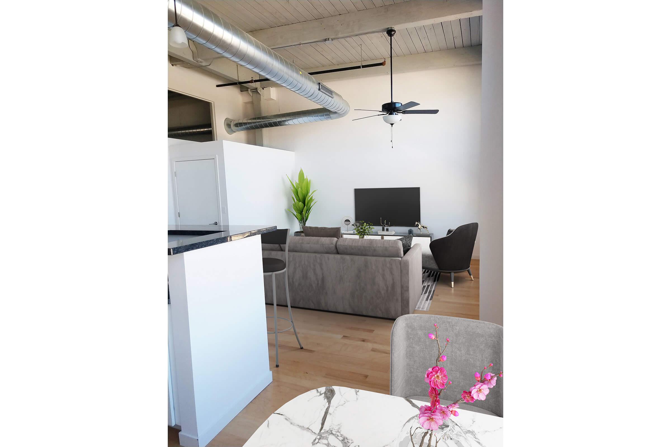
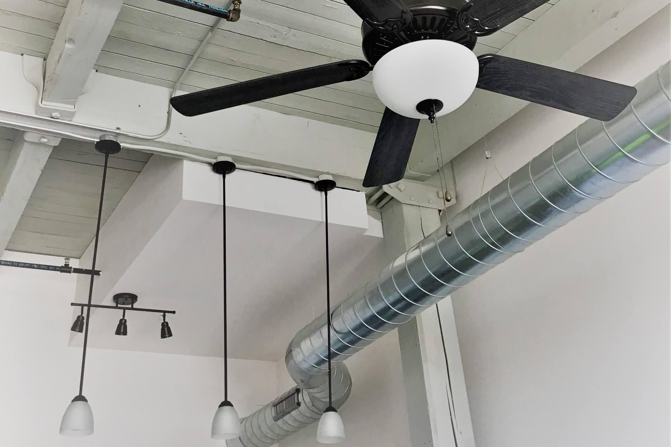
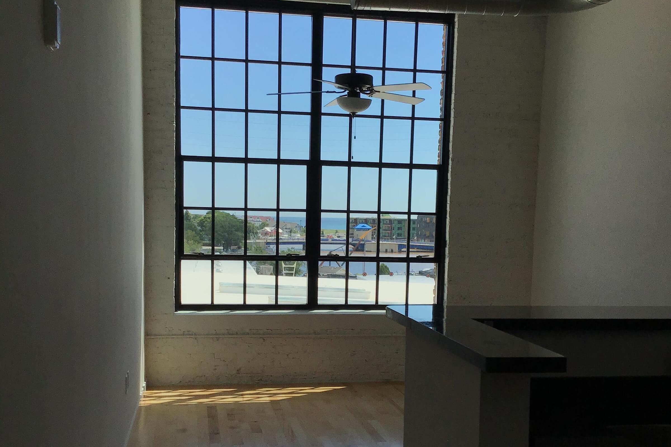
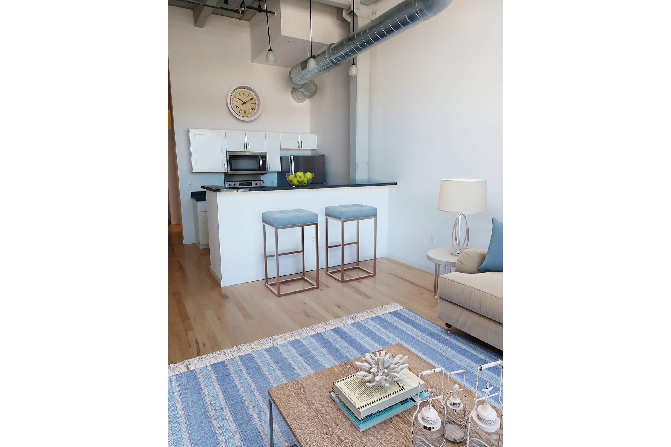
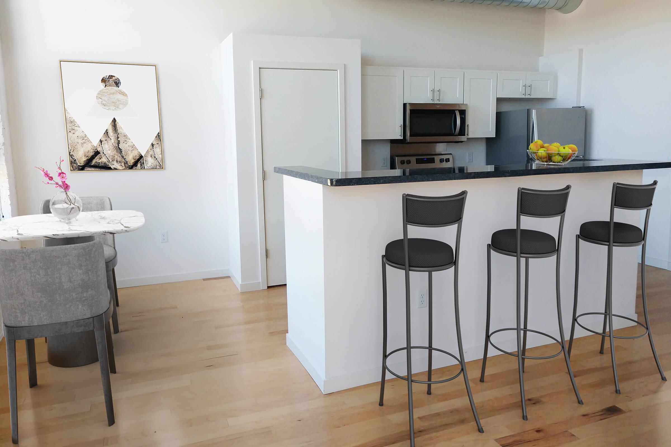
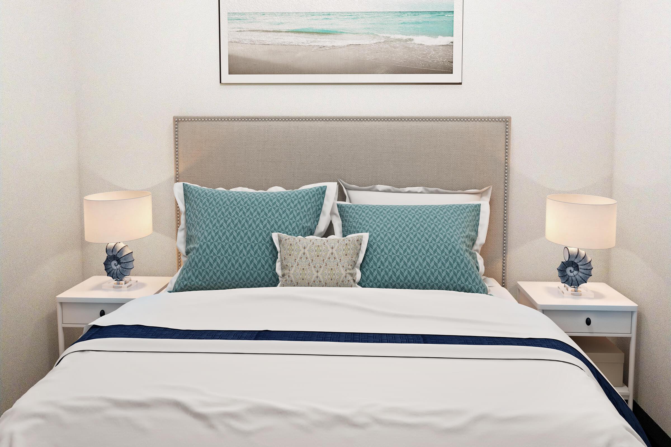
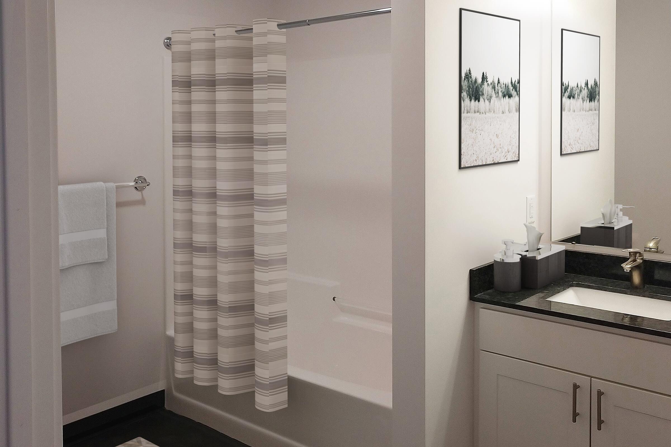
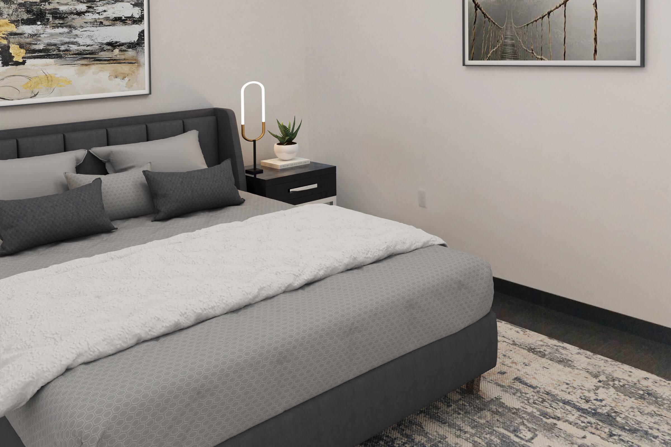
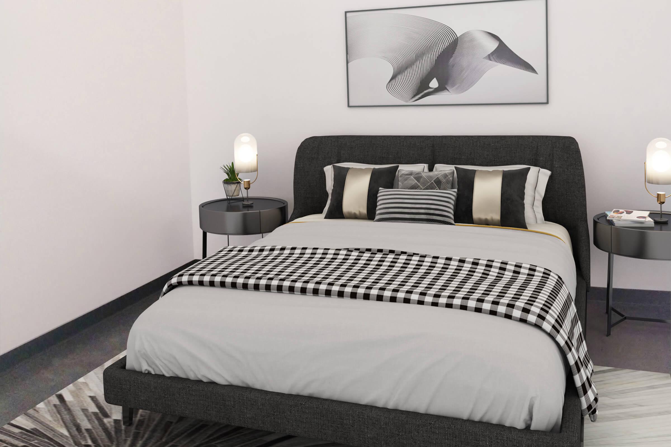
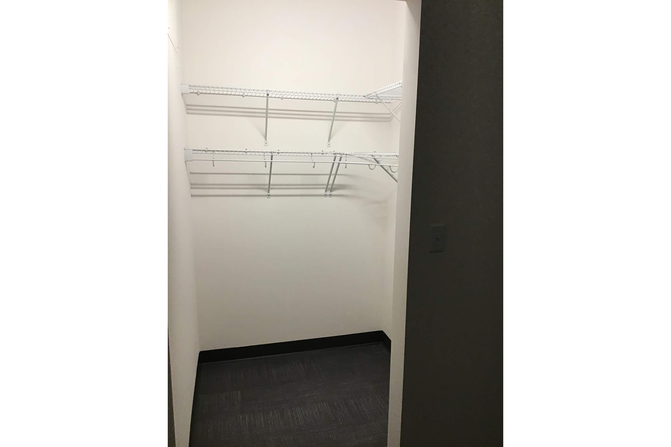
Neighborhood
Points of Interest
Badger State Lofts
Located 1031 Maryland Ave Sheboygan, WI 53081Bank
Cafes, Restaurants & Bars
Dog Park
Elementary School
Entertainment
Fitness Center
Grocery Store
High School
Hospital
Mass Transit
Middle School
Park
Post Office
Preschool
Restaurant
Salons
University
Contact Us
Come in
and say hi
1031 Maryland Ave
Sheboygan,
WI
53081
Phone Number:
(866) 950-5422
TTY: 711
Office Hours
Monday through Friday: 9:00 AM to 5:00 PM. Saturday and Sunday: By Appointment Only.